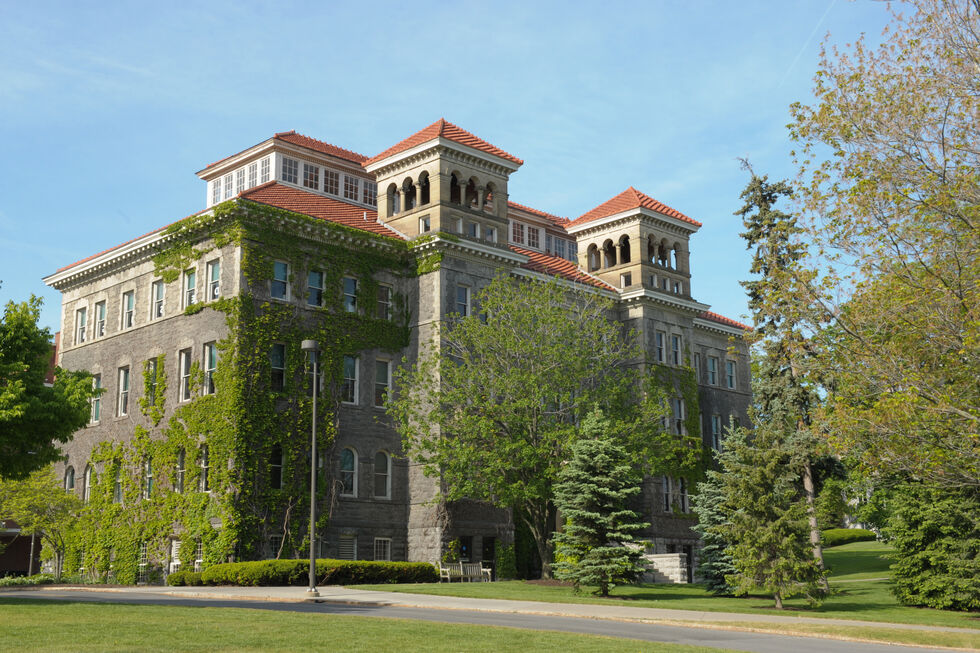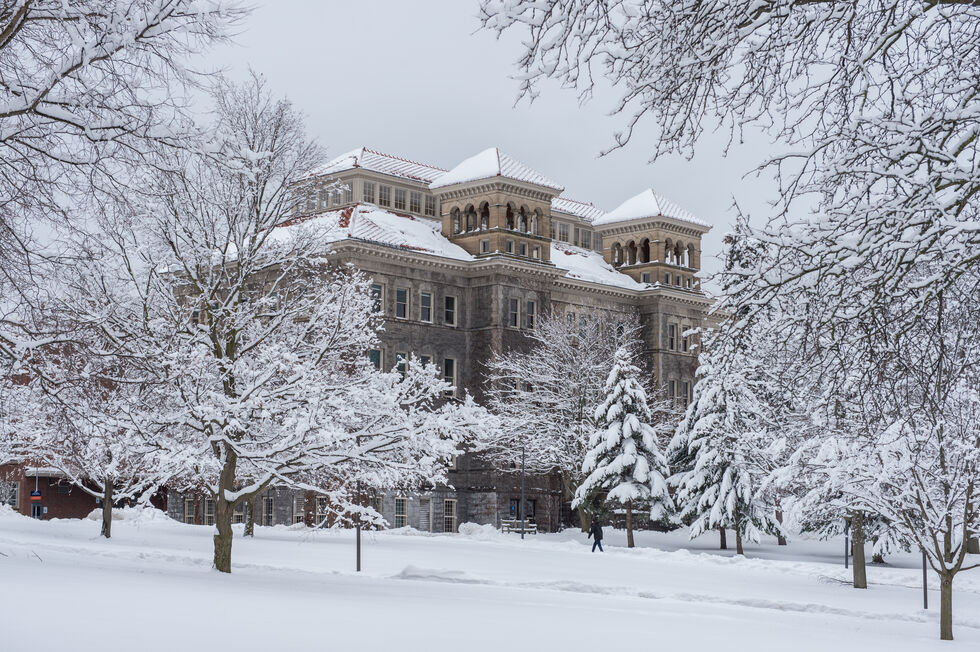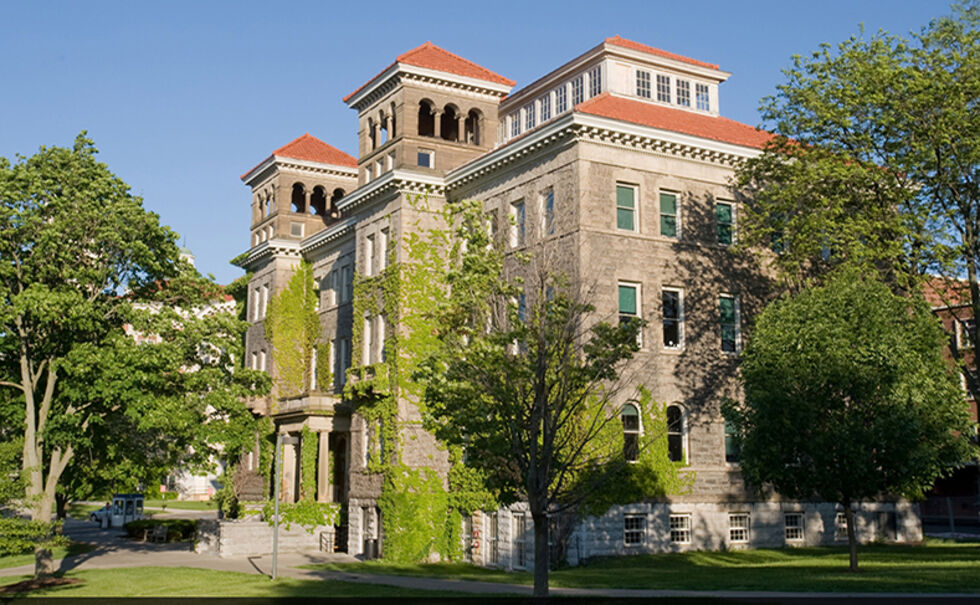Smith Hall
"Lyman C. Smith Hall; Lyman Cornelius Smith Hall" by Original Gaggin and Gaggin; 1992 - 1997 Renovation Robertson Strong Apgar Architects , Original construction 1900 - 1902; Renovation (building shell) 1981; Renovation (major) 1992 - 1997
Smith Hall is home to the College of Visual and Performing Arts. The building’s exterior is constructed from rough-cut Ohio sandstone and features a symmetrical facade with classical ornamentation and two arcade towers with inset arched windows and red tile roofs. The building includes studio spaces, a woodshop, a workshop, and the Random Access Gallery, a graduate-run exhibition space.
Smith Hall was originally given as a gift to the University by Lyman C. Smith, founder of L. C. Smith and Brothers Typewriter Company, to promote mechanical engineering. Lyman C. Smith wanted to start a college to train students in civil, electrical, and mechanical engineering. These trained students would then work for Smith’s company. Smith’s vision ultimately became the Lyman C. Smith College of Applied Sciences. The college moved to Smith Hall after the building was constructed. Originally, laboratories were in the basement, machine shops were on the first floor, a library and classrooms were on the second floor, offices and more classrooms were on the third, and a drafting room was on the fourth floor. The machine shops were moved to Machinery Hall in 1907 and the first floor was converted to offices, classrooms, and drawing spaces.
Smith Hall has undergone multiple renovations over the years. In 1981, the shell of the building was renovated. From 1992 to 1997, the entire building underwent a major renovation, including the exterior and the interior. To replace the deteriorated roof, the historic clay tiling had to first be carefully removed and then reinstalled after the roof was fixed. 30% of the tiling had to be replaced. The stone masonry as well as metal and wood trim on the building had to be repaired and/or replaced. For the interior, renovations included the installation of metal, wood, and plastic shops, a large-model room in the basement, and a third-floor studio. An elevator was also added as well as two new staircases to meet present building code requirements. An art gallery space was also added for hosting exhibitions by students and visitors.
Gorney, J. (2006). Syracuse University: An Architectural Guide. SU Press; Hardin, E. (1993). Syracuse Landmarks: An AIA Guide to Downtown and Historic Neighborhoods. SU Press; "Smith Hall." SU Archives Buildings website; School of Art Studio Facilities. Syracuse University College of Visual and Performing Arts website; "Syracuse University Smith Hall." Robertson Strong Apgar Architects website; SU Photo and Imaging Center; RSA Architect.


