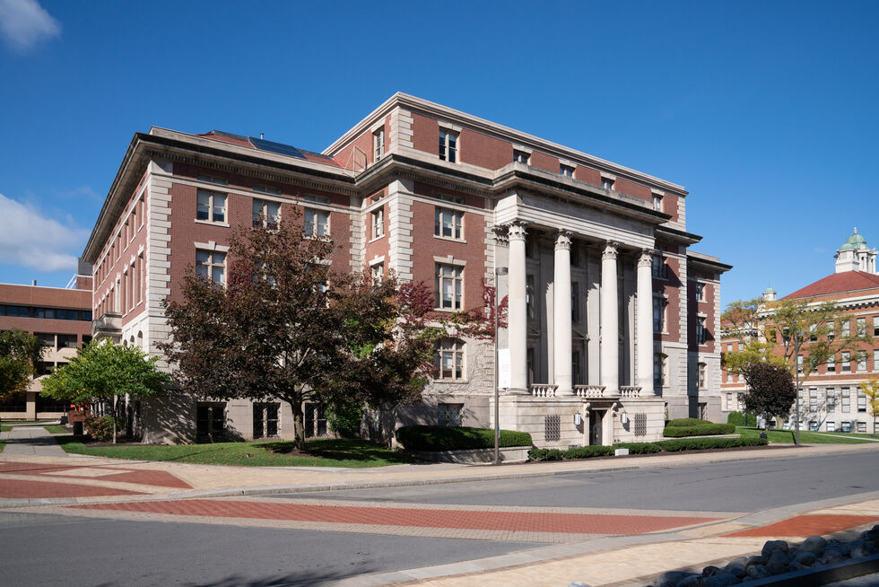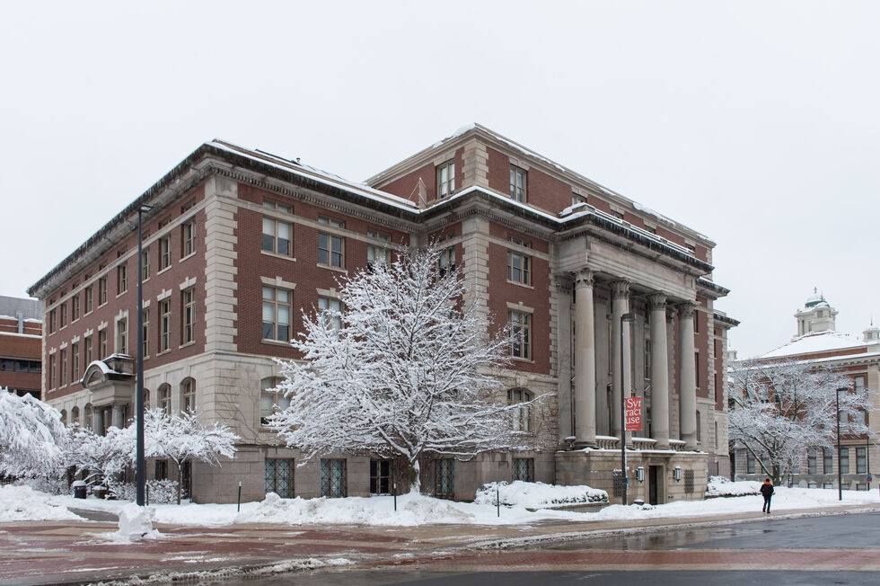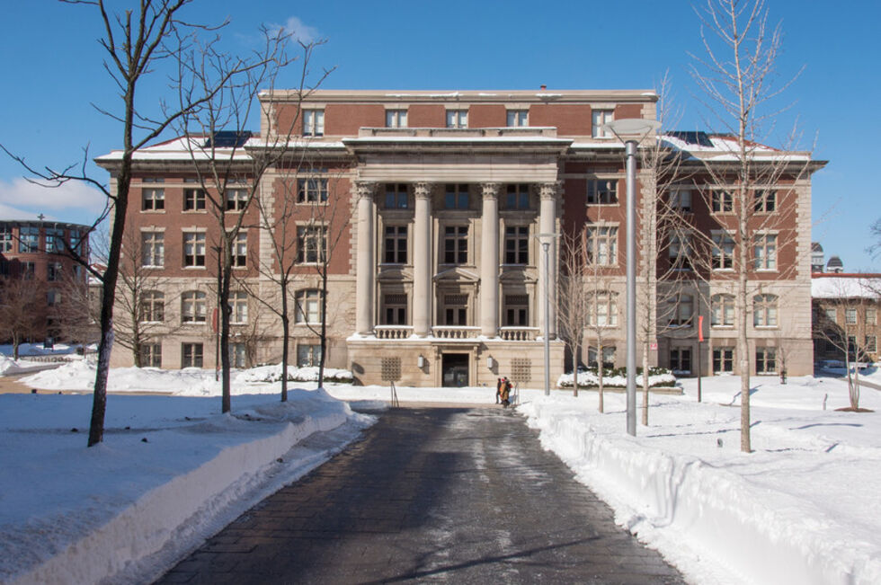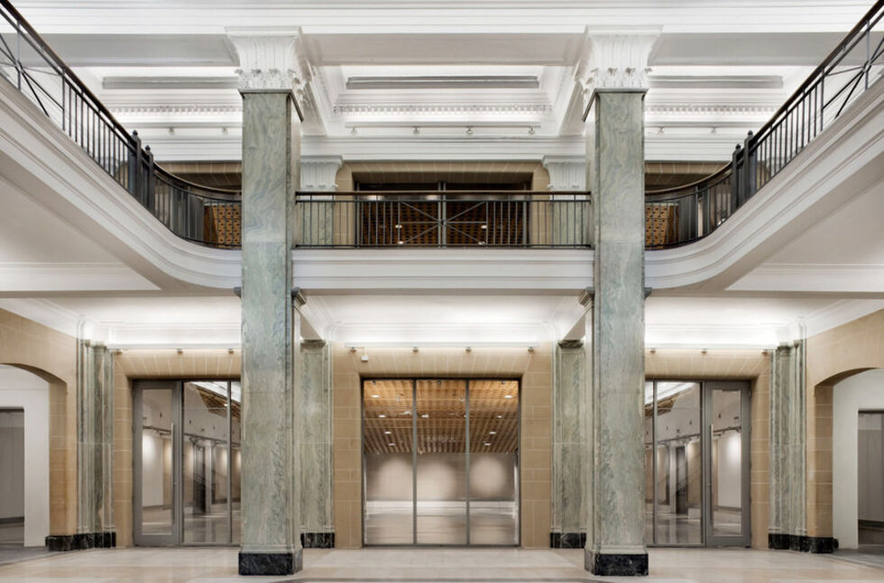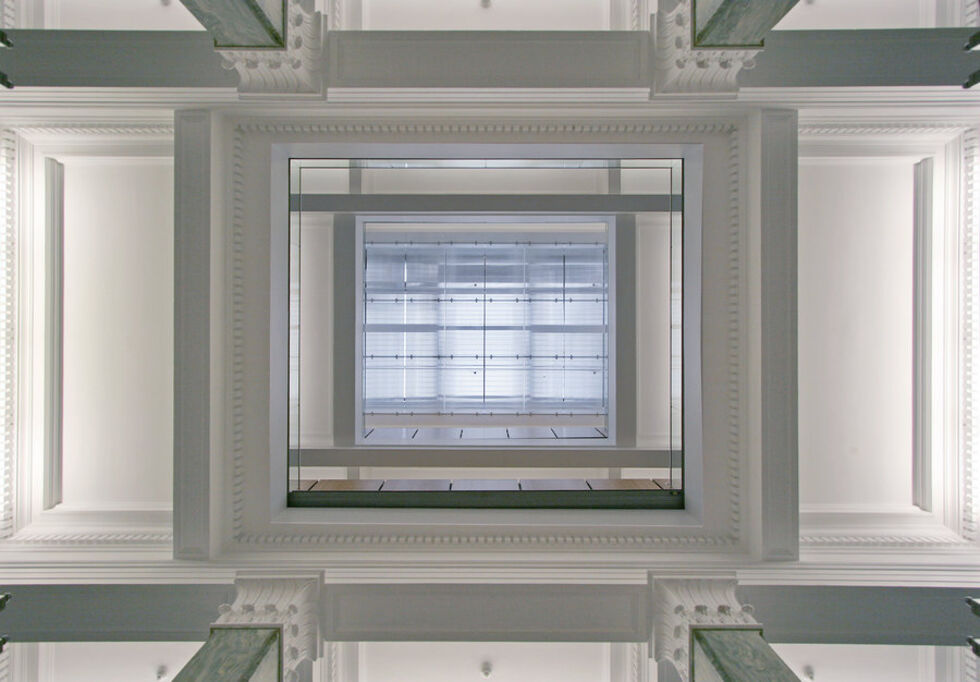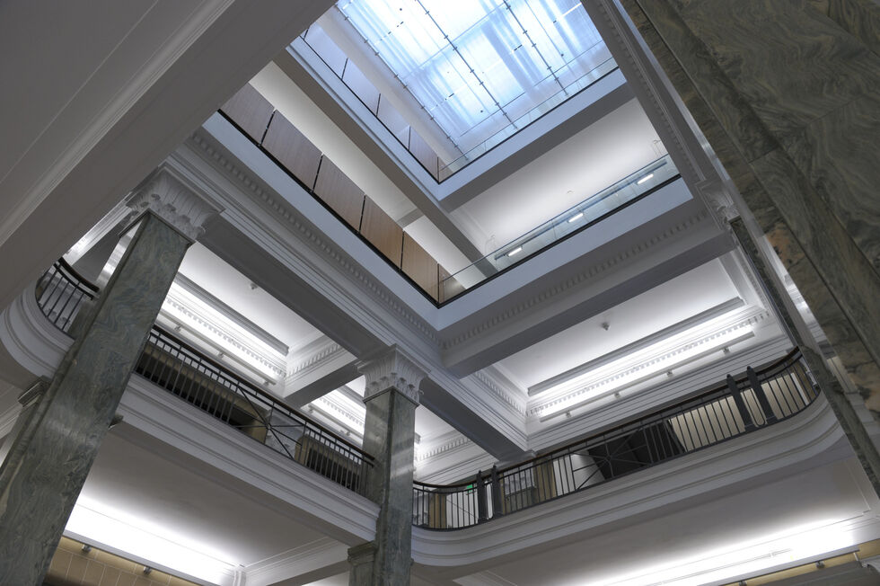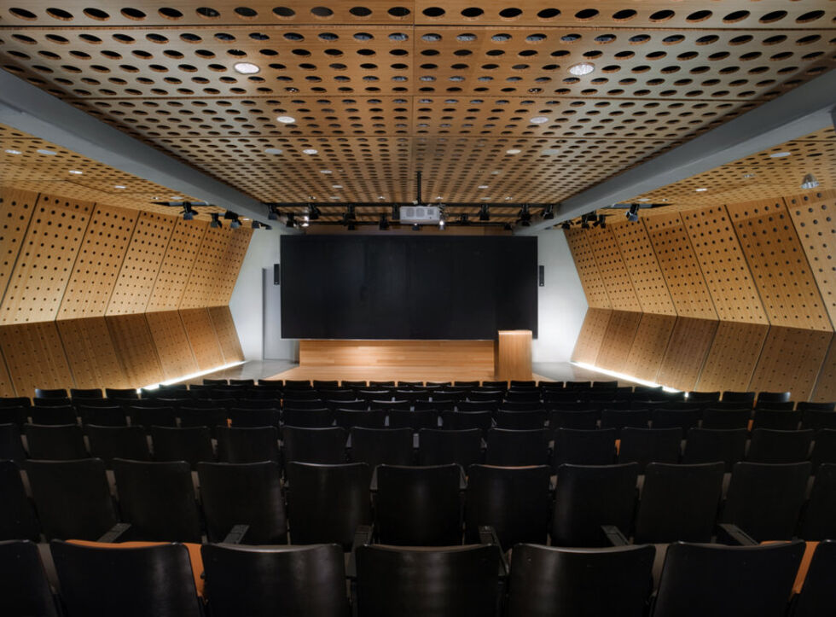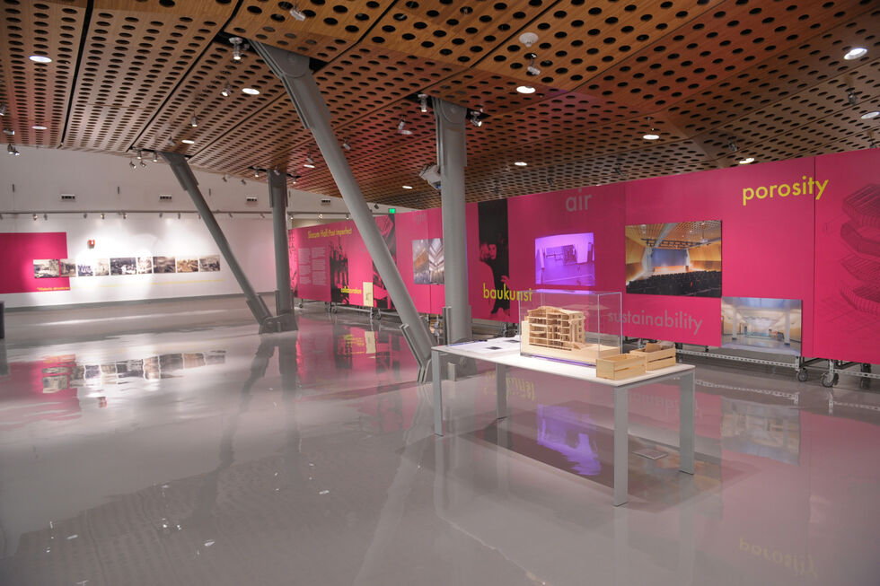Slocum Hall
"Slocum Hall" by Professors Frederick W. Revels and Earl Hallenbeck , Original construction 1916 - 1918; Renovation 2006 - 2008
Slocum Hall is home to the School of Architecture. The five-story building is listed on the National Register of Historic Places. This grandiose building has a granite and limestone exterior, an elegant main entrance, and massive columns facing College Place. The interior features a soaring central atrium that illuminates the upper four floors with natural light.
The construction of Slocum Hall was financed by Margaret Olivia Slocum Sage in honor of her father, General Joseph H. Slocum, a pioneer in agricultural education. The building originally was home to the Joseph Slocum School of Agriculture, the Architecture Department of the College of Fine Arts, the School of Home Economics, and the School of Business.
Over the years, Slocum Hall went through several changes in tenants and uses that necessitated new partitions and hung ceiling. During these changes, some of the most notable features of the original building were lost or obfuscated, including its atrium. The university embarked on a multi-year renovation project in 2006 to restore many of the building’s original and historic qualities while updating its functionality. The central atrium was reopened and sections of the bearing walls were removed to provide the building with more natural light and ventilation. A cafe, gallery, reading room, and review spaces were added to encourage social interactions.
"Slocum Hall." SU Archives Buildings website; Gorney, J. (2006). Syracuse University: An Architectural Guide. SU Press; Hardin, E. (1993). Syracuse Landmarks: An AIA Guide to Downtown and Historic Neighborhoods. SU Press; "Slocum Hall." Syracuse University School of Architecture website; "Throwback: Slocum Hall at Syracuse University." The Hayner Hoyt Corporation website; SU Photo and Imaging Center; Garrison Architects.
